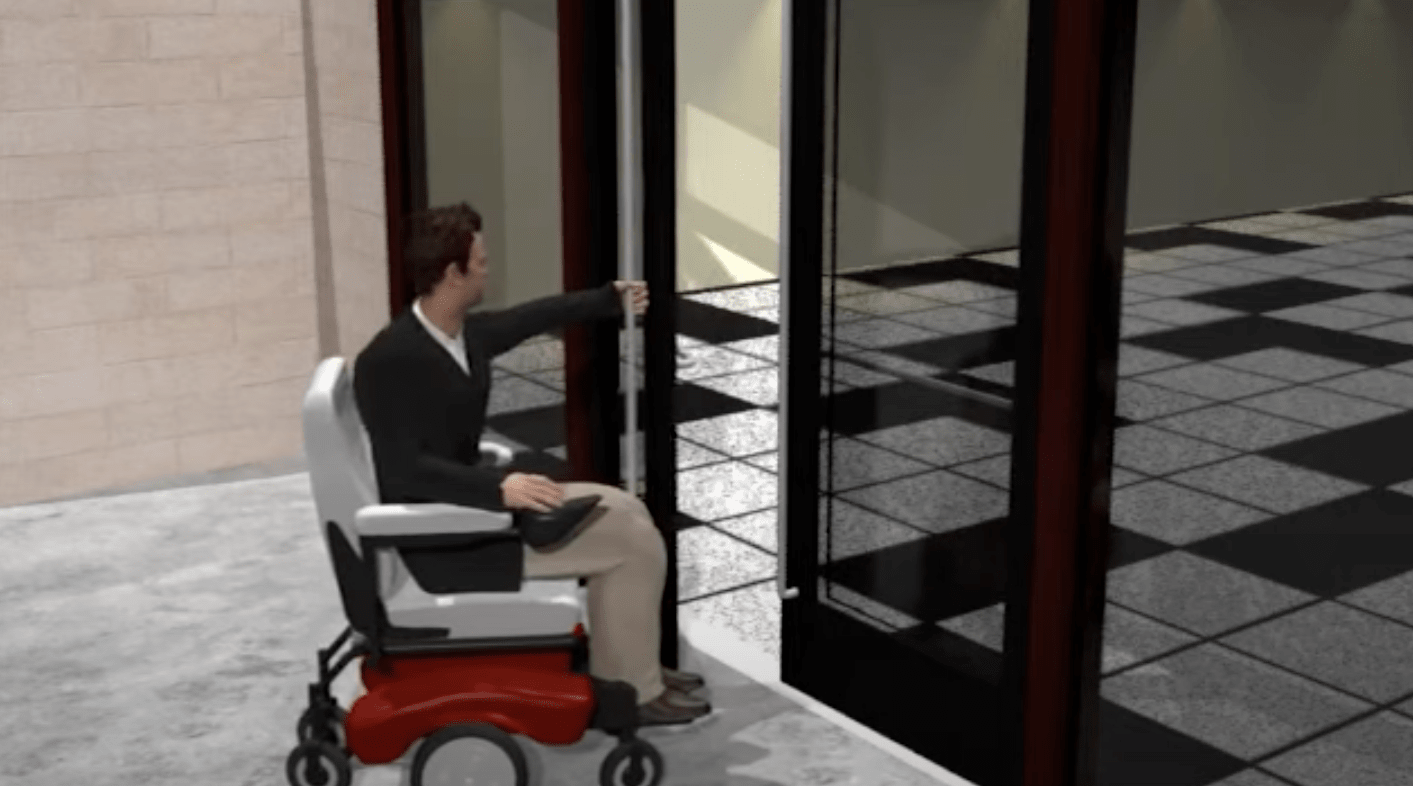Accessible Door Requirements
A guide to accessible doors
Doors provide user passage from one room or space to another. They are essential features found in and around every built structure. Yet many doors are not fully accessible to people with disabilities. Perhaps the reason is because there are so many different requirements and factors to consider. In this post, we will break down some of the basic features that make a door accessible to people with disabilities.
Before evaluating a door for accessibility compliance, you first need to understand which code to apply to that door. The location, type and use of the door all influence which code to apply. If you are unsure which code applies to your door(s), we recommend consulting with a Certified Access Specialist (CASp) for verification. For the purposes of this article, we will assume that the doors described below are manual doors within places of public accommodation that are required to be accessible.
Elements of an accessible door
Doors come in different sizes, shapes and types. Some swing and some slide. Some open automatically and some are opened manually. In any case, there are 3 major components of an accessible door:
Approach
Clearance
Operation
Accessible Door Approach
Doors can be approached from multiple directions. Many doors are approached from the front but it is not uncommon for a door to only have a hinge side approach or a strike side approach. It is crucial to understand the approach direction(s) of an accessible door because the minimum amount of clearance needed on each side can significantly vary. The direction of the door swing will also determine how much maneuvering space is needed to operate the door. The minimum maneuvering clearances on the pull side of accessible doors are larger because they need additional space to accommodate a wheelchair while the door is being opened or closed. If additional clearance is not provided on the pull side, it can be very difficult for a person with a disability to operate a door. Once the approach is understood, reference the applicable standard for door maneuvering clearances. In the case of the ADA Standards, you could reference Table 404.2.4.1. Note that the presence of door closers and latches can affect the minimum clearance.
Accessible Door Clearances
Once the approaches and door maneuvering clearances have been addressed, the door itself must provide proper clearance. The door height opening must provide 80” of minimum clearance. The width of the door opening when the door is fully opened shall provide 32” of clearance. There are exceptions for hardware projections within these clearances but it is best to contact a disability access professional to verify application of any exceptions. Finally, the door threshold must provide a maximum rise of 1/2” with a beveled edge not steeper than 1:2. If a vertical threshold is provided, the maximum rise is 1/4”. There are also exceptions for threshold clearance of existing doors.
Accessible Door Operation
The most common and easily fixable ADA violations at accessible doors concerns door operation. Let start with door hardware (Handles and locks). Operable parts must not require tight grasping or twisting. If a door has a round knob or twist lock, it is not accessible. The simplest way to test if door hardware is accessible is to operate the handle and lock with a closed fist. If you can easily open, close and lock a door with a closed fist, the hardware is likely accessible for people with disabilities. Closing speed and force to open the door must also be considered. Doors must be operable with a maximum force of 5 lbs and if closers are provided, the minimum closing speed shall be 5 seconds when closing from 90 degrees to 12 degrees. Lastly, the push side of the door must provide a 10” smooth surface at the bottom of the door to allow a wheelchair user to open the door with their feet. Projections within the 10” smooth surface may prevent smooth operation in this manner. The installation of kick-plates are often used to satisfy this requirement. If you are wondering if there exceptions to these requirements, then you guessed right.
Professional Advice
This blog post only scratches the surface of accessible door requirements. There are too many variables, exceptions and applicable standards that may apply to any given door. Unless you are a professional that is very familiar with disability access for doors, it is best to seek the advice of an expert. Our ADA inspectors have evaluated thousands of existing doors and provided plan review assistance for designers and contractors. Contact us today for a free consultation.


