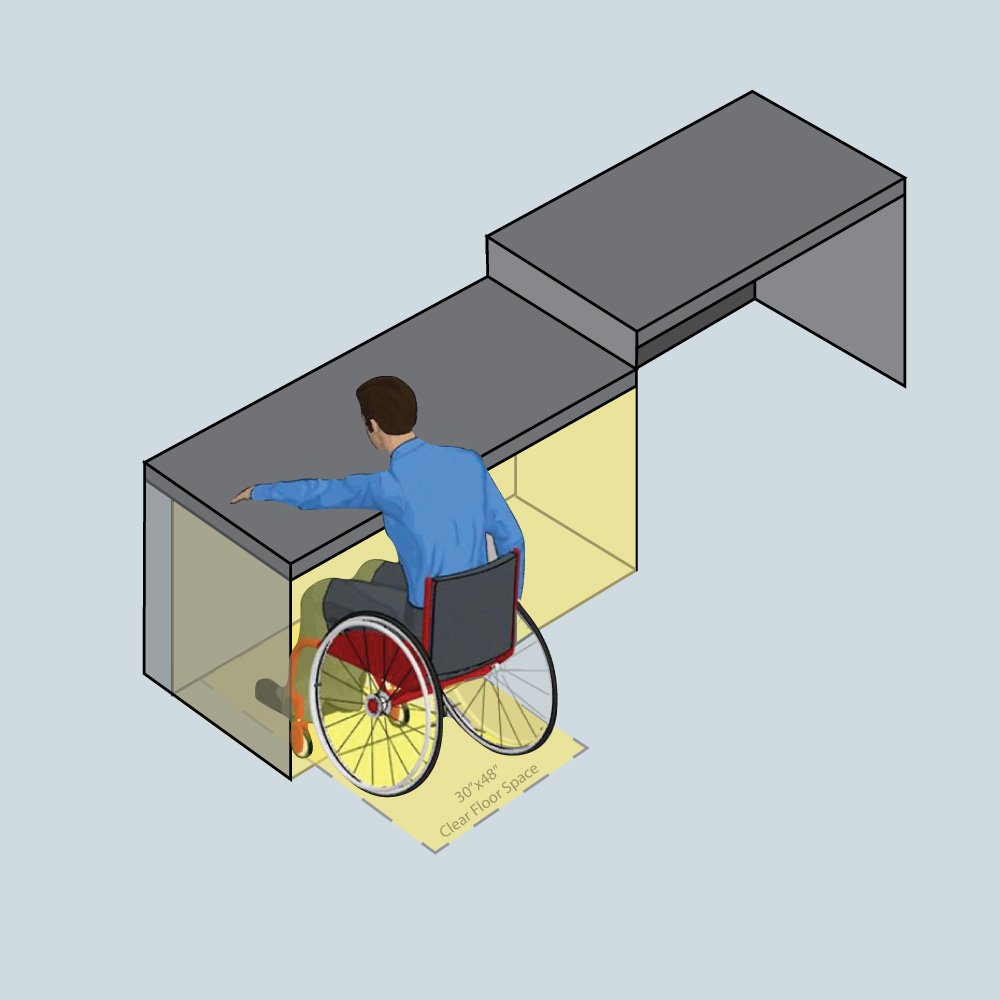Accessible Bar Counters
ADA Compliant Bars
The ADA Standards for Accessible Design were created to ensure equal access for people with disabilities. These standards provide the minimum requirements for an accessible built environment and compliance prevent people with disabilities for being excluded from everyday activities. A common activity that we all enjoy is dining at restaurants. To ensure that an equal experience is provided to all guests, the ADA and CBC both require accessible seating in at least 5% of dining surfaces at each functional area. The accessibility requirement for “each functional area” is important because restaurants often provide more than one functional area. For example, a restaurant with an interior dining area, a bar seating area and exterior patio provides at least 3 separate functional areas. Other factors that may affect the number of functional areas include: views, amenities and physical separation. As such, each functional area must be scoped separately to determine minimum number of seats required. While interior dining table seating and interior bar counter seating may seem like a single functional area, bars provide an experience that is different than dining tables. Guests sitting at bars can view food or drinks being prepared and often provide direct views of TV and entertainment. Companions also sit side by side rather than across from each other.
If facility provides a bar counter with 20 or less seats, then at least 1 accessible seat at the bar is required to provide an equal experience. In order to provide accessible bar seating, a portion of the main counter must be lowered to 34” maximum measured from the floor to the top of the counter surface. The seating space must also be located on an accessible route and accommodate a forward approach with knee and toe clearance. Accessible seating must be integrated with the main counter to afford the same viewing experience from a seated position. The low counters should be designed without back splashes or high counters that obstruct the view behind the counter. Also be sure to never use the low counter as a server station or transaction counter.
Advisory - A restaurant cannot simply add an accessible table near the bar or add a flip-up counter if full compliance is Readily Achievable.
California Bar Seating
In new construction and alterations, California has additional requirements for bar seating. Much like the ADA, 5% of the bar seating must be lowered to accommodate a forward approach. But companion seating must also be provided at the same level as the accessible seat. For this reason, a 60 inch minimum portion of the main counter must be 34” maximum. Even if a restaurant is located outside of California, we recommend adopting California’s standard of expanded accessible counters. It makes for a much more enjoyable dining experience for people with disabilities. If you don’t believe me, try this social experiment; Sit at the accessible portion of the bar that next time you visit a restaurant. Have your companion sit at the adjacent high counter. Most likely, it will be an uncomfortable experience for both of you. Designing bars to accommodate seating for at least two people at the same eye level will lead to a much better dining experience for all guests.
Certified Access Specialist
ADA lawsuits filed against restaurants often allege a lack of accessible seating. If you own a restaurant, we highly recommend contacting a Certified Access Specialist (CASp) to evaluate your facility. A CASp Inspector will provide you with a detailed report that serves to create a barrier removal action plan that fits within your budget. CASp inspected facilities also receive special legal benefits that mitigate risks of being targeted with an ADA lawsuit.


